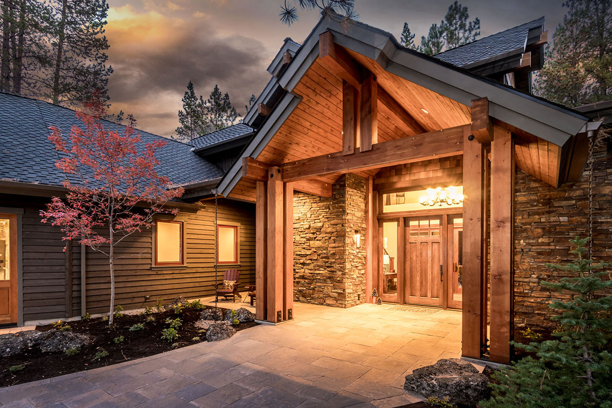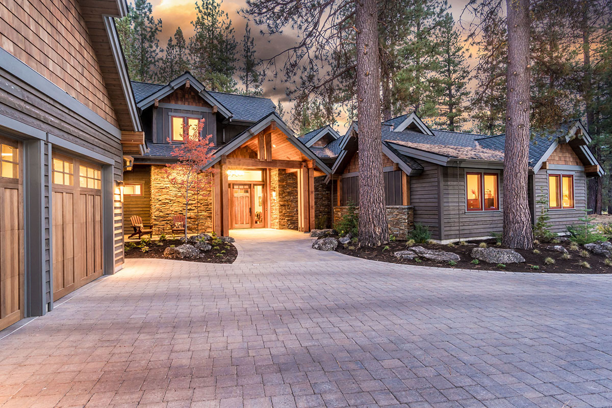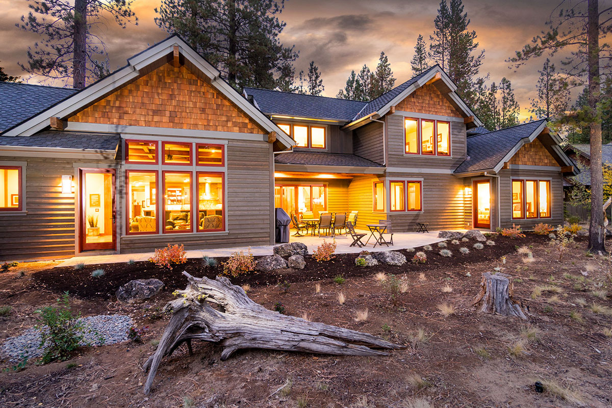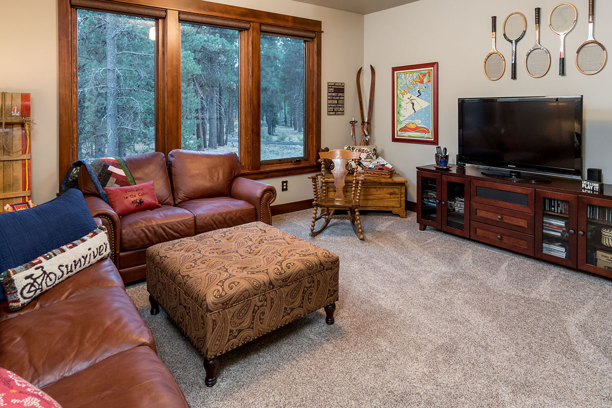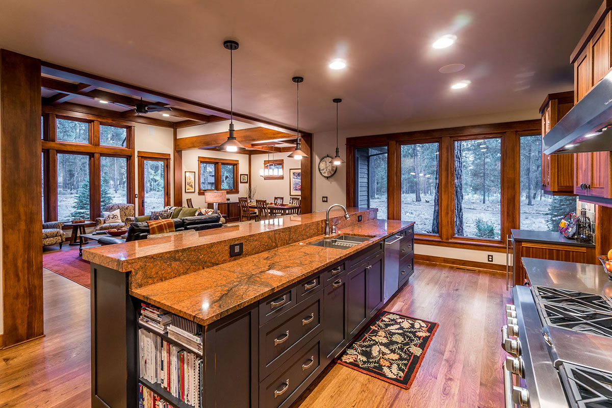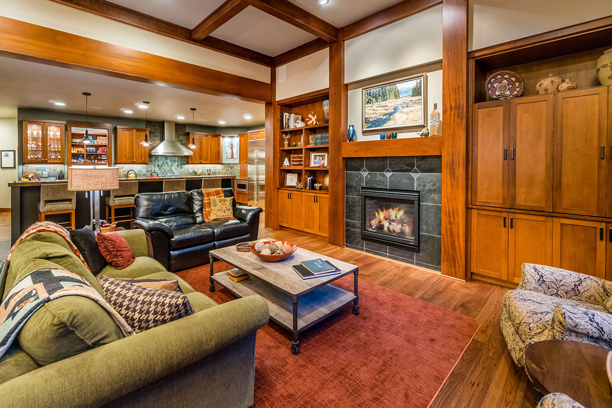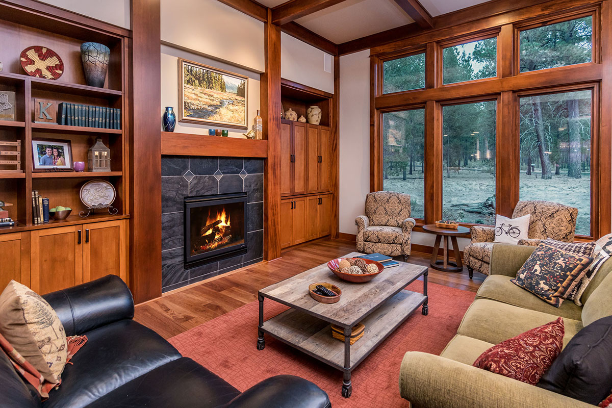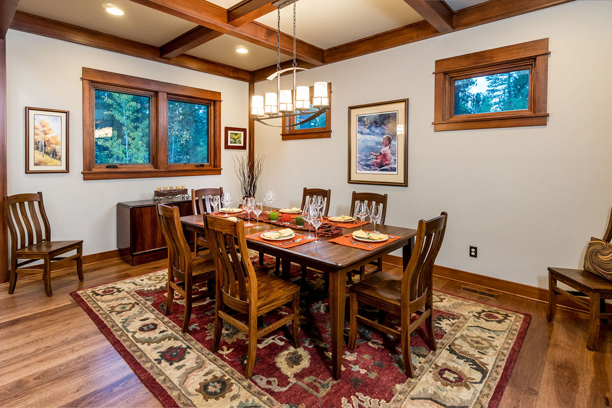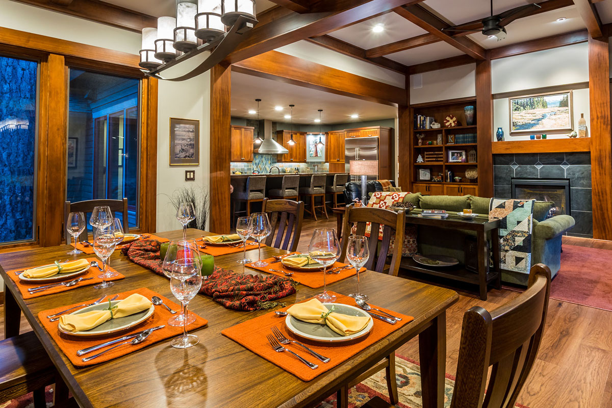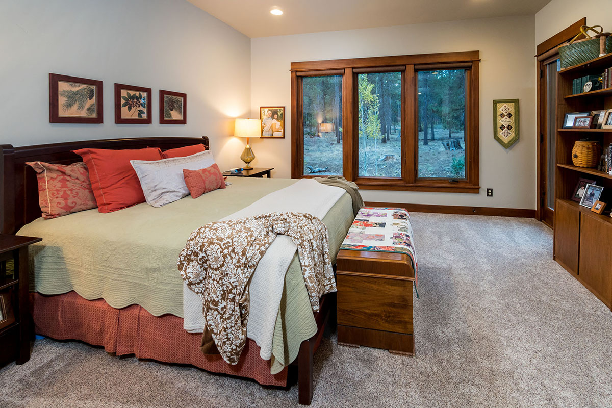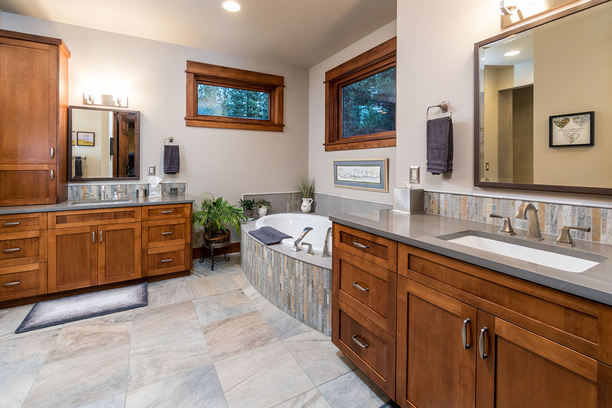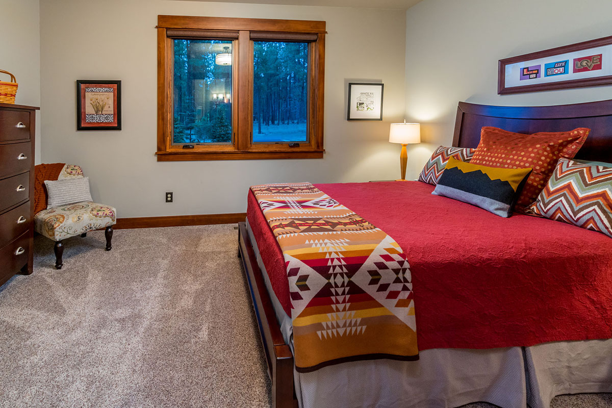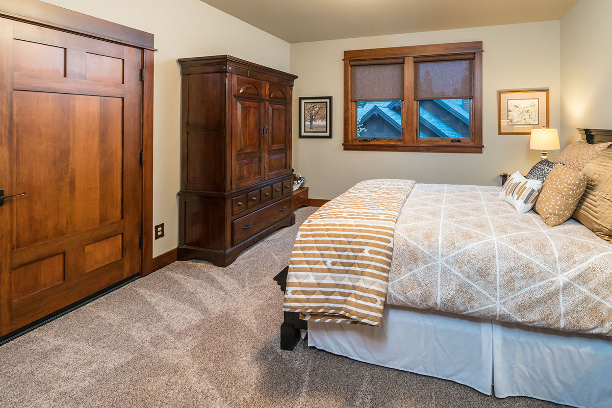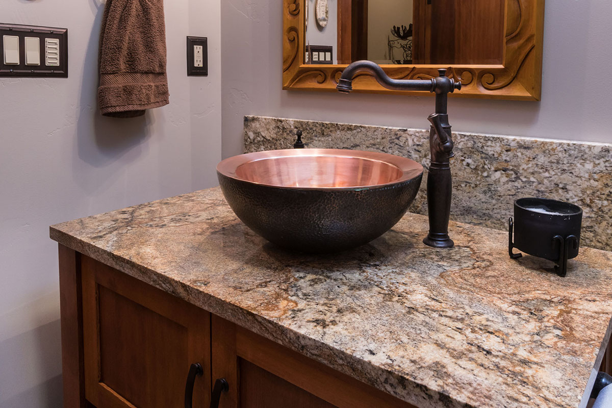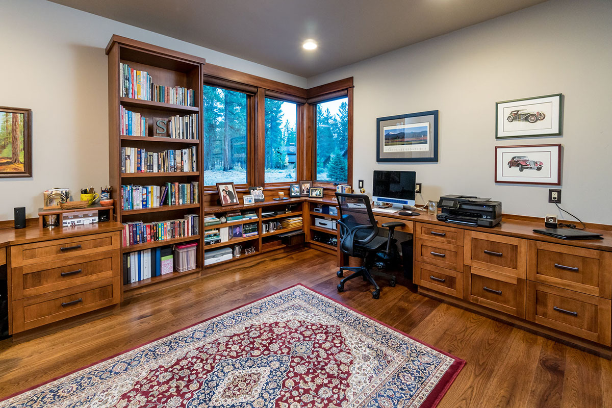This Northwest Mountain Lodge Home is situated in Caldera Springs private community of Sun River Oregon, among the pines with all their natural beauty.
The home was designed to preserve the natural beauty of the landscape while meeting the needs of our client. A mountain home at one with its setting. Reflecting traditional western mountain architecture with features such as timber details and sloped roofs.
The exterior entrance to their home is framed by 4 timber post supporting expansive beam for a dramatic look. The moment you open the front door you are greeted with a view of the tall pines past the outdoor entertainment area. As your eyes travel to the living space you will see the home has been expertly constructed to evoke a refined mountain architectural feel.
Other features are the beam ceiling details in the living room and dining room. Not to be missed are the windows from the dining room and kitchen/hall space that bring the outdoors in, by wrapping around a tall pine tree.
This home is just over 3700 square feet, with full master suite including a large master closet dressing area. 2 guest bedrooms each with en-suite bath. Upstairs is a flex space with bedroom and bathroom. There is also a large office with views to the pines and distant walking/biking path.
This mountain home is timeless and has an authentic connection with nature, a place to be enjoyed for generation after generation.
Finely crafted by Danny Dark Quality Construction for the discerning customer.

