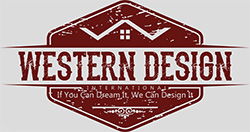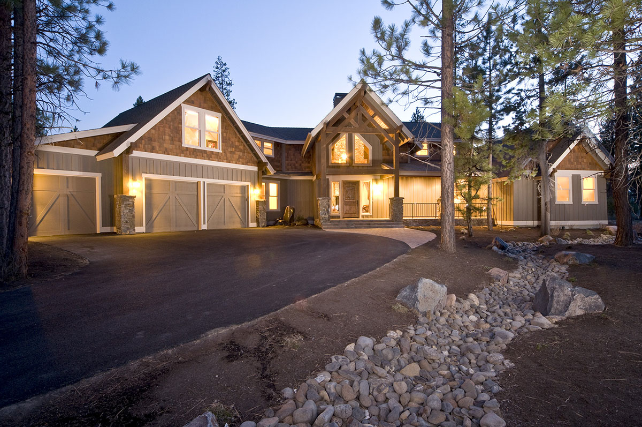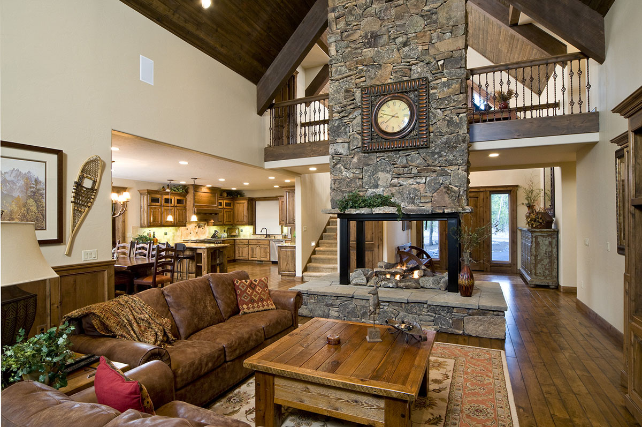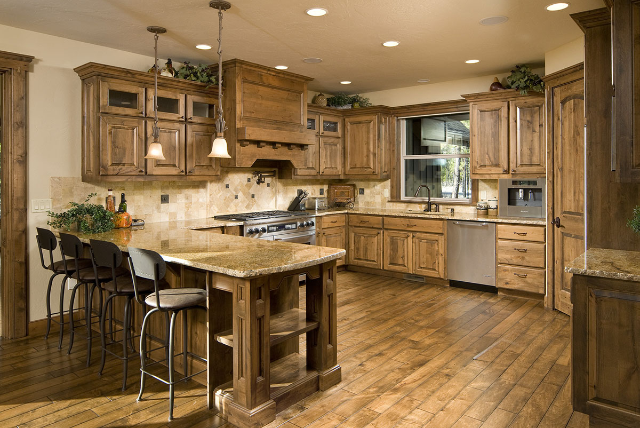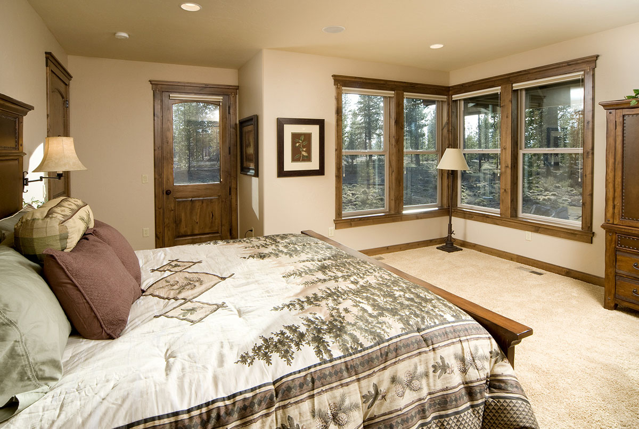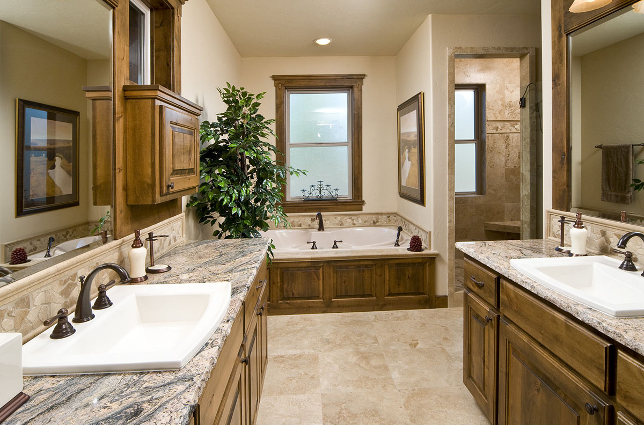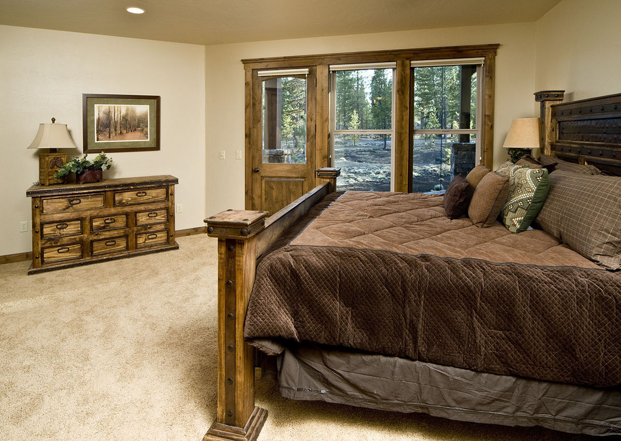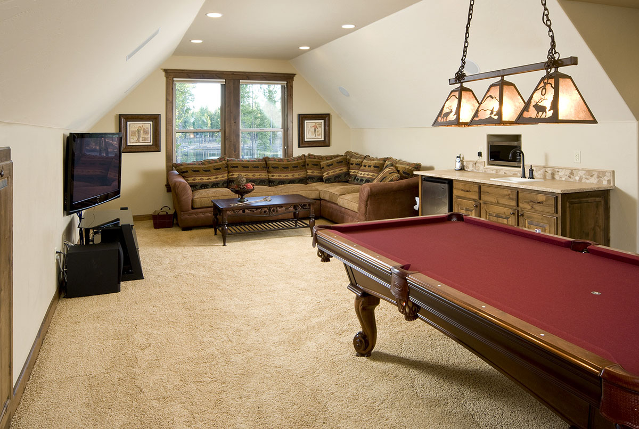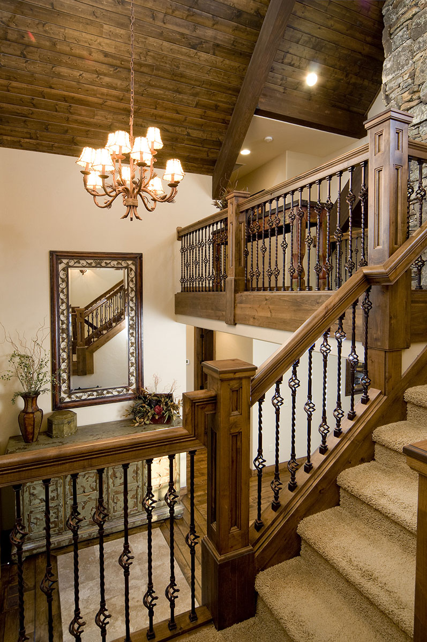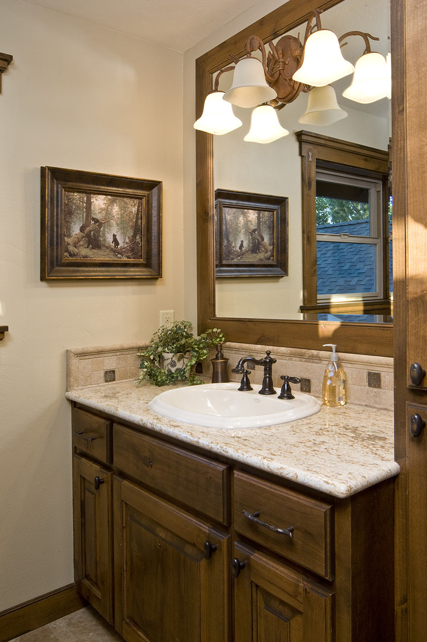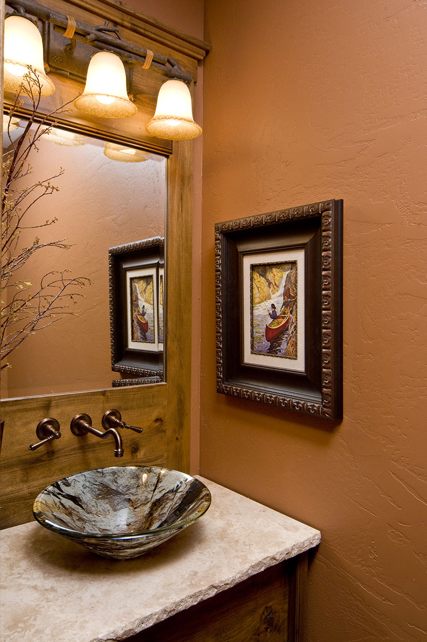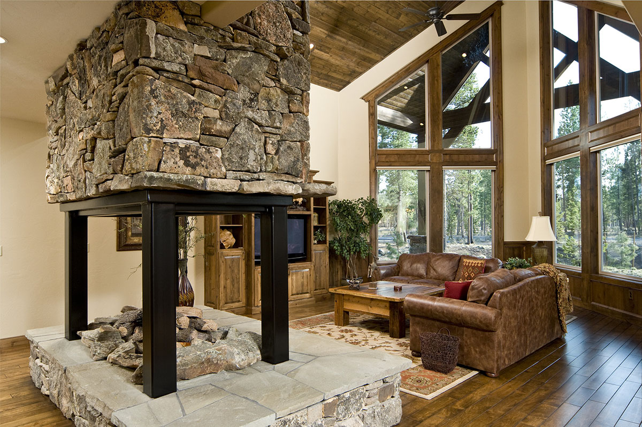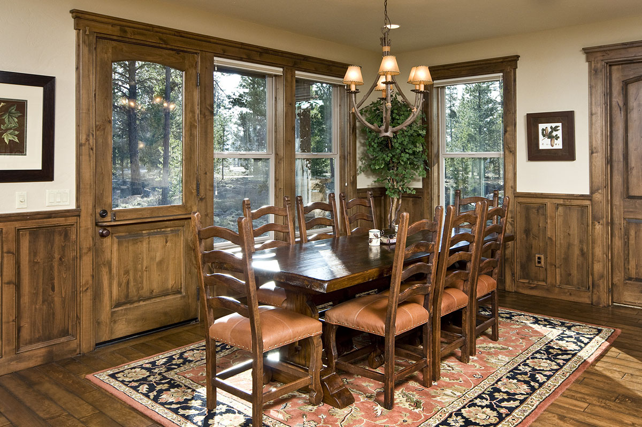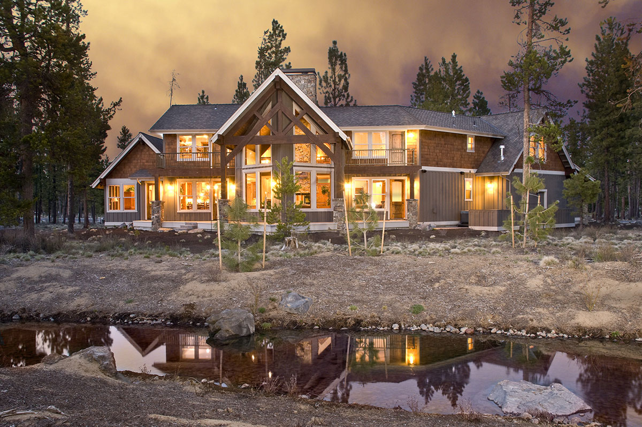Mountain Lodge
Caldera Springs – Sun River Oregon
On a corner lot with a natural stream running through the property sits this northwest home design in the mountain lodge style. Upon entering you are greeted with an open “campfire” fireplace, with bridge connecting the upstairs. The fireplace both separates and connects the foyer from the living room with cathedral ceilings. The bridge is open to the living room and foyer, and is tied into the stone up 2 stories.
This home was designed as a multiple owner vacation home. Featuring 4 master suites, a bonus room that can be enjoyed as a home theater, game room or hobby area. The chef’s kitchen enjoys an open design, along with the dining space. The covered outdoor paver patio extends the living space. Extended 3 car garage with plenty of storage.
