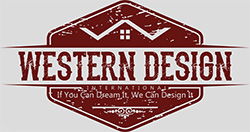At Western Design International we have been working in the Brasada Ranch community since its conception. The 1,800 acre ranch lies in the high desert of Central Oregon. A family-oriented community where the pace is relaxed, the sunsets seem to linger in the sky and where the views are unrivaled.
We had the pleasure of working closely with CCY Architects and providing the developers of Brasada Ranch the original concepts for the variety of cabin designs at Brasada Ranch. These cabins fit the vision of the developers and remain true to the Central Oregon Landscape and are reminiscent of historic ranching properties. Just a sampling of guest comments; “Nothing but great memories”, “Beautiful cabin”, “spacious and very comfortable”.
Whether your dreaming of small cabin of your own or a larger custom home for your own property we invite you to consider 8 questions you should ask before hiring a designer. Find these questions here.
The Vista cabin boasts dual master suites, up and down, a loft with sleeping area, mile high ceilings on both levels, plus three porches and a balcony, all with commanding views.
The meadow cabin features 3 master suites, 2 are lock-off suites with private entrances for separate rental if desired.
Our Rimrock cabin has 2 master suites one can be used as a lock-off suite for separate rental with its own private entrance.
These are among a few of the projects we’ve had the pleasure of designing in beautiful Brasada Ranch.





