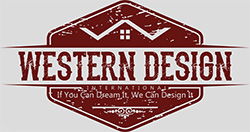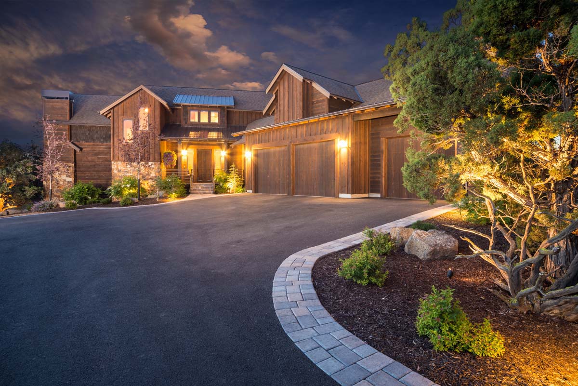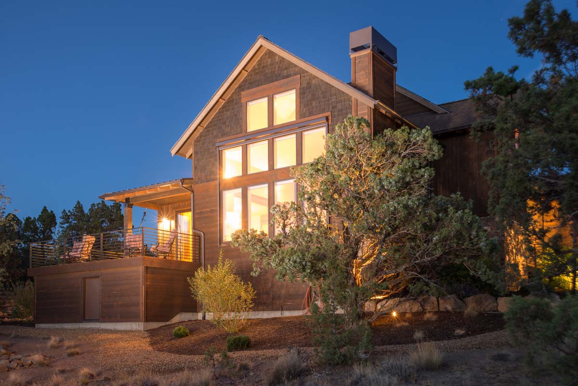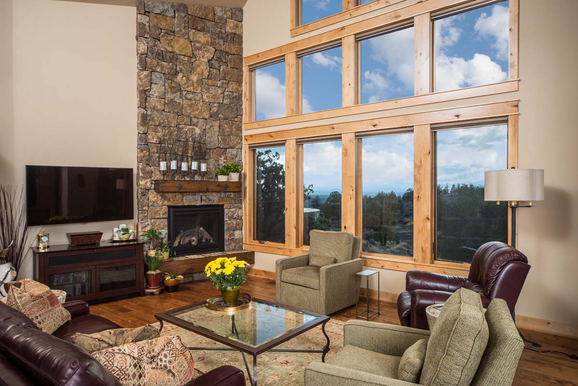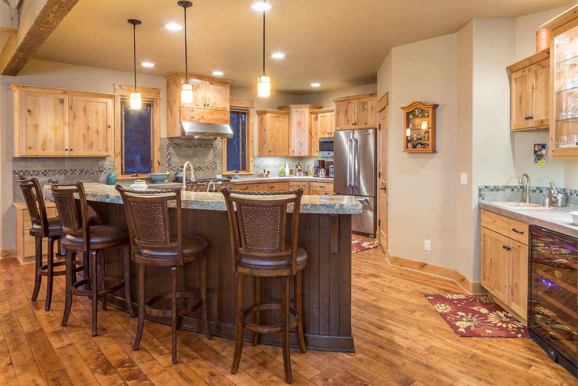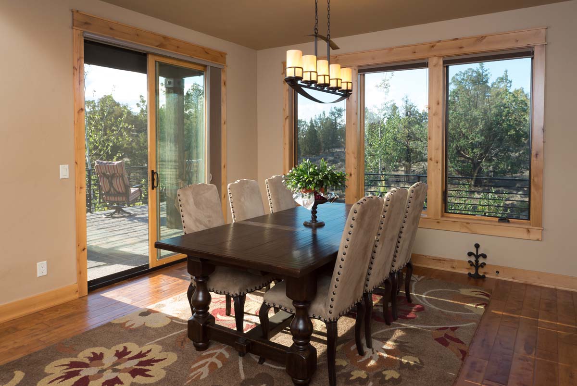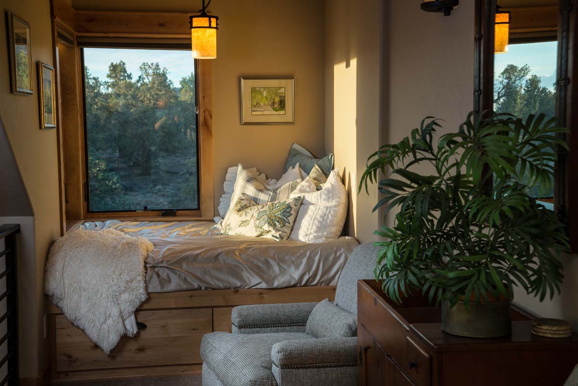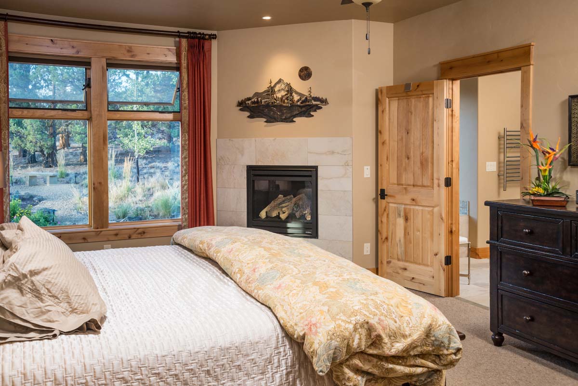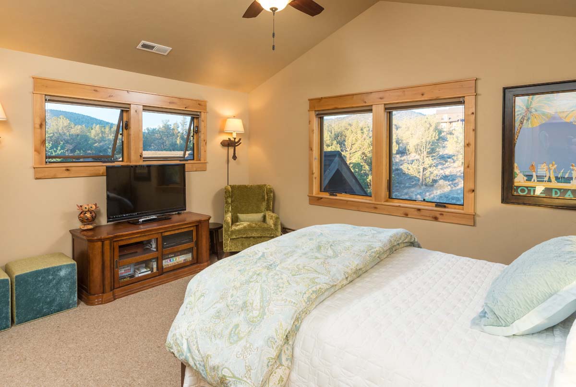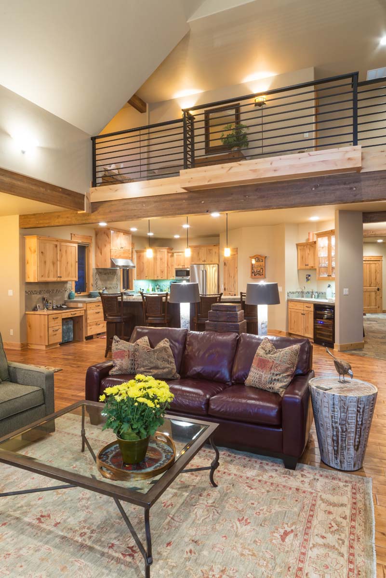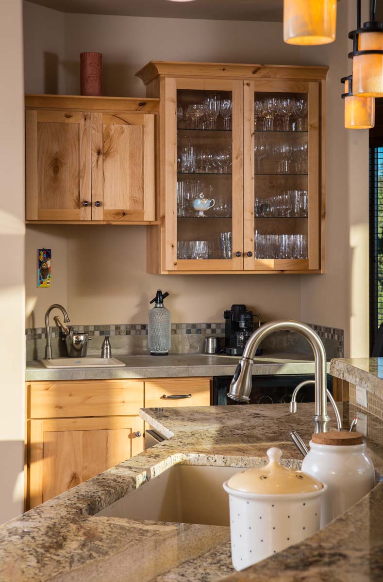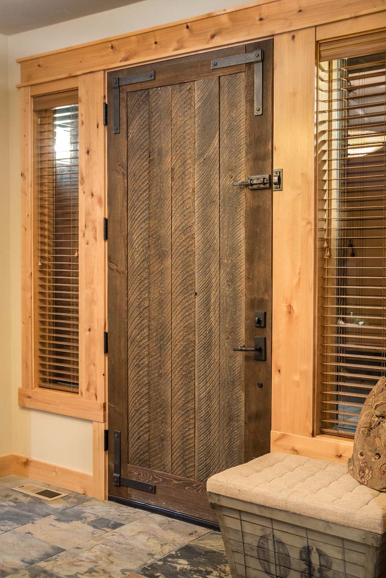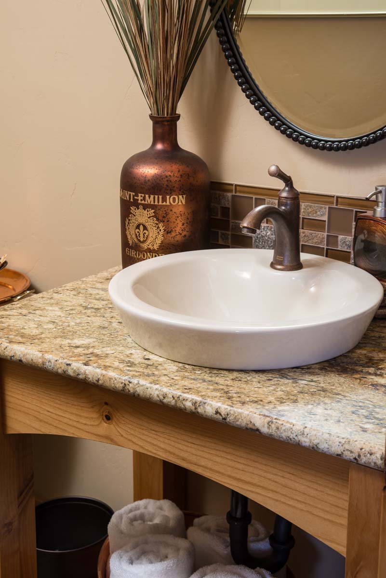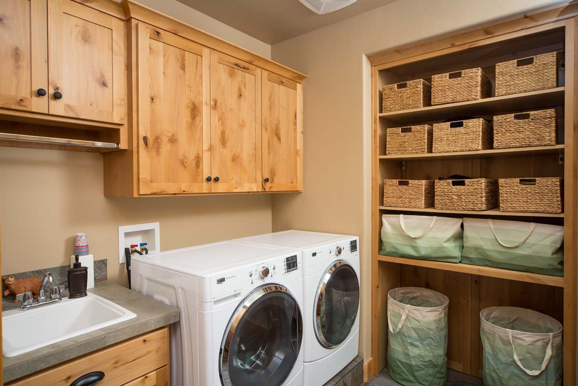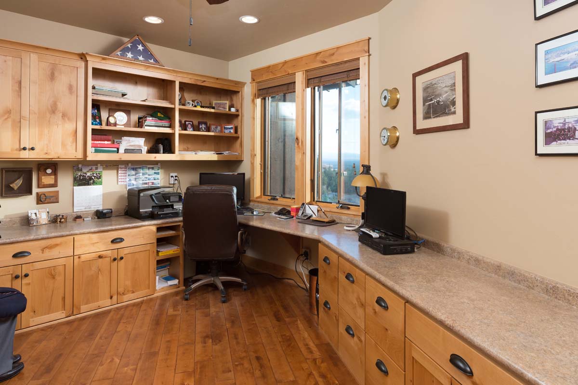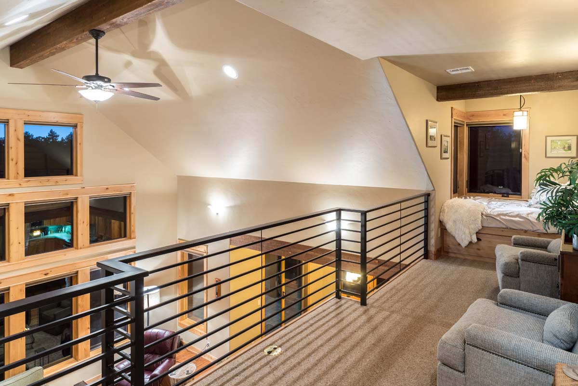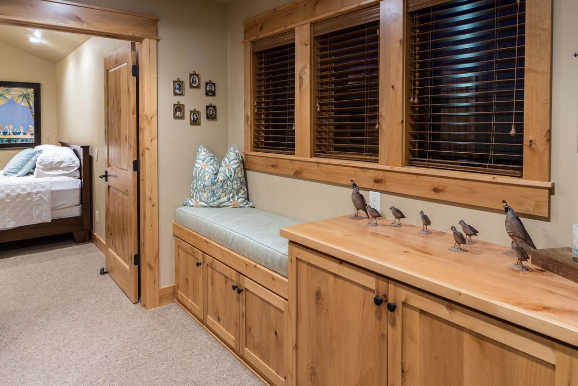Their home was positioned thoughtfully on the lot, considering the westerly mountain views, and obscuring the view from the main living space to the community water storage tank adjoining the lot.
They wanted an open floor plan, however desired to have a distinct, separate entry foyer. We achieved this by creating an entry alcove separating the living area from the rest of the home.
The living room is vaulted with large windows with a view to the western mountains. The living room features a corner stone fireplace, and is open to the dining room and kitchen. The westerly views can also be enjoyed from the loft overlooking the living room. Separating the living room from the kitchen is a curved raised bar.
Another feature our clients were interested in having in the design was a window seat, large enough to curl up with their grandchildren and read a book or take a nap. This cozy reading nook happens to be one of my personal favorite
We hope you enjoy the photo tour of this home, expertly crafted by Cascade Builders & Associates Inc.
